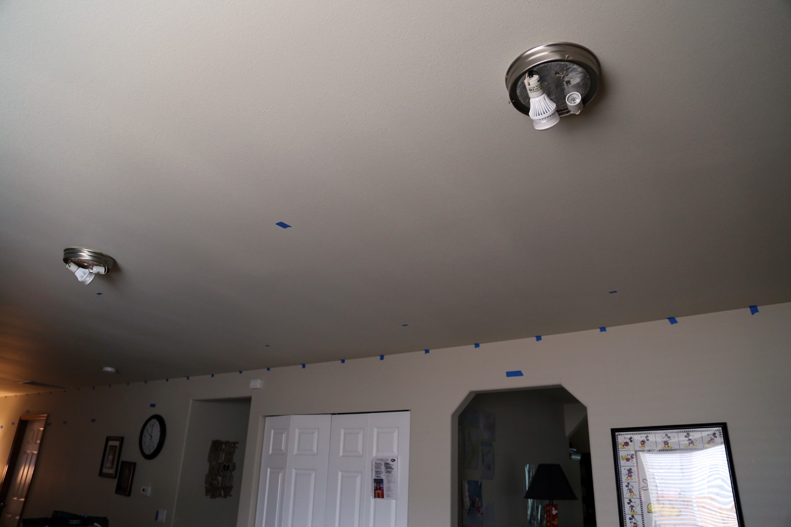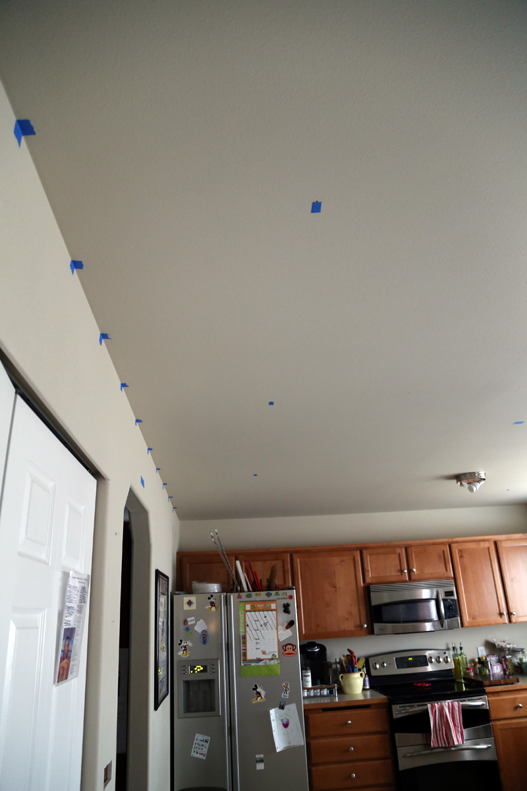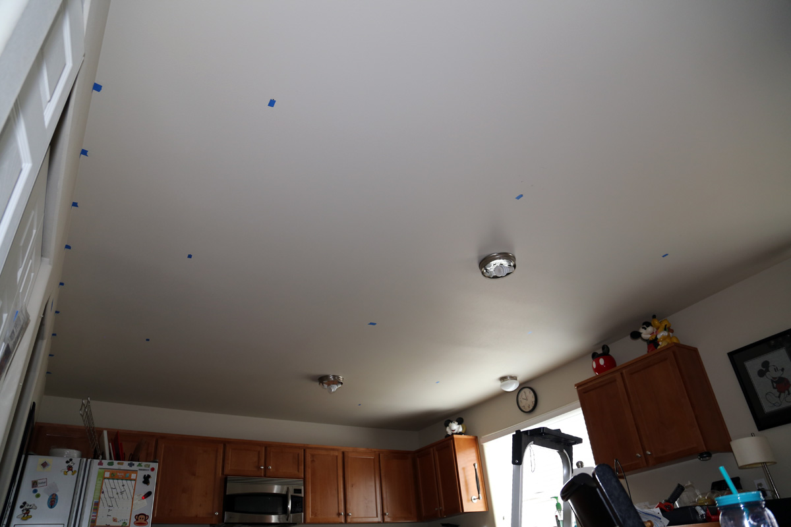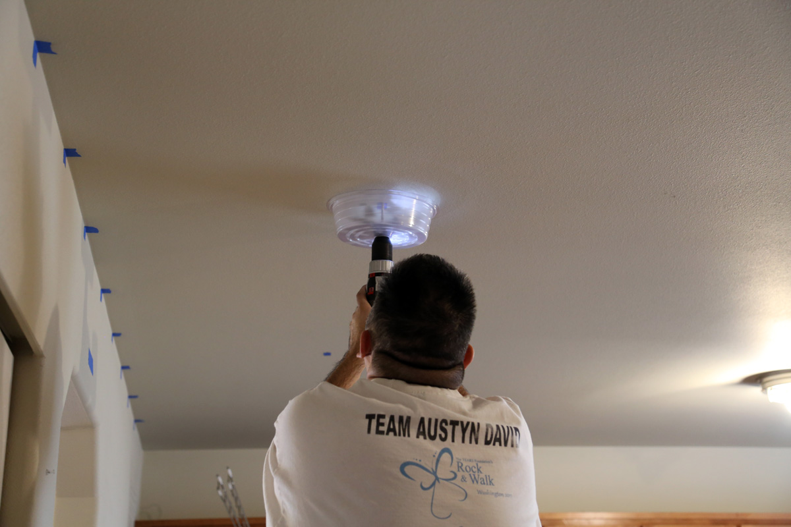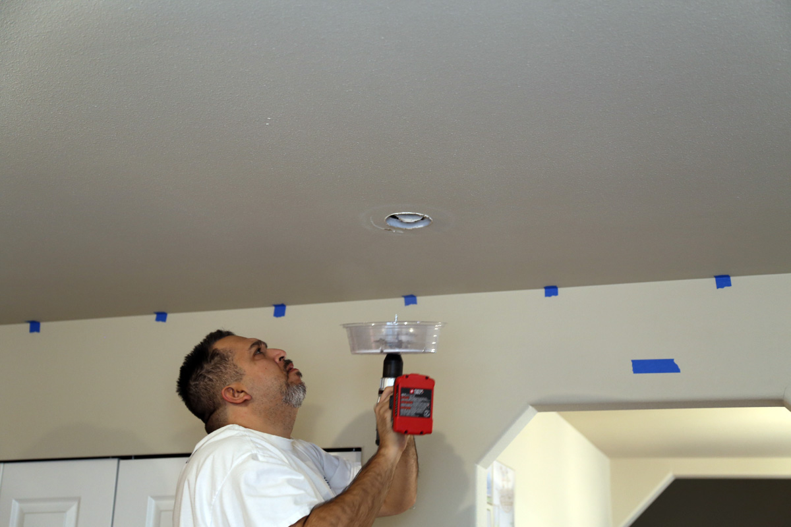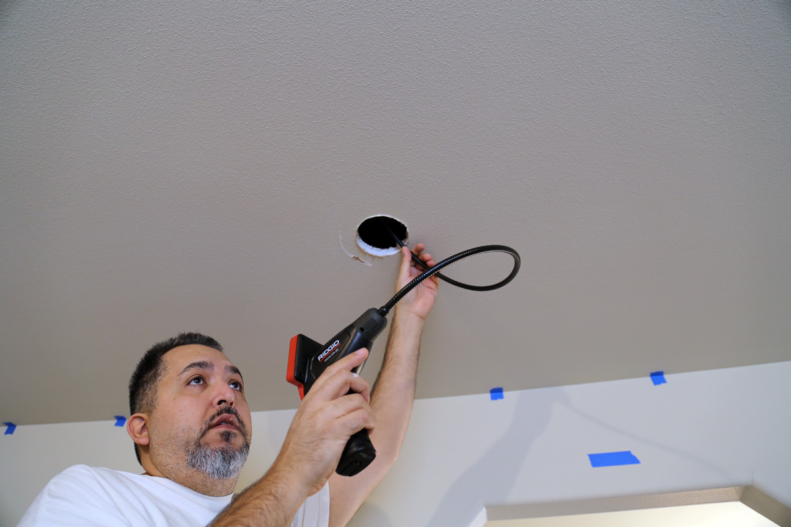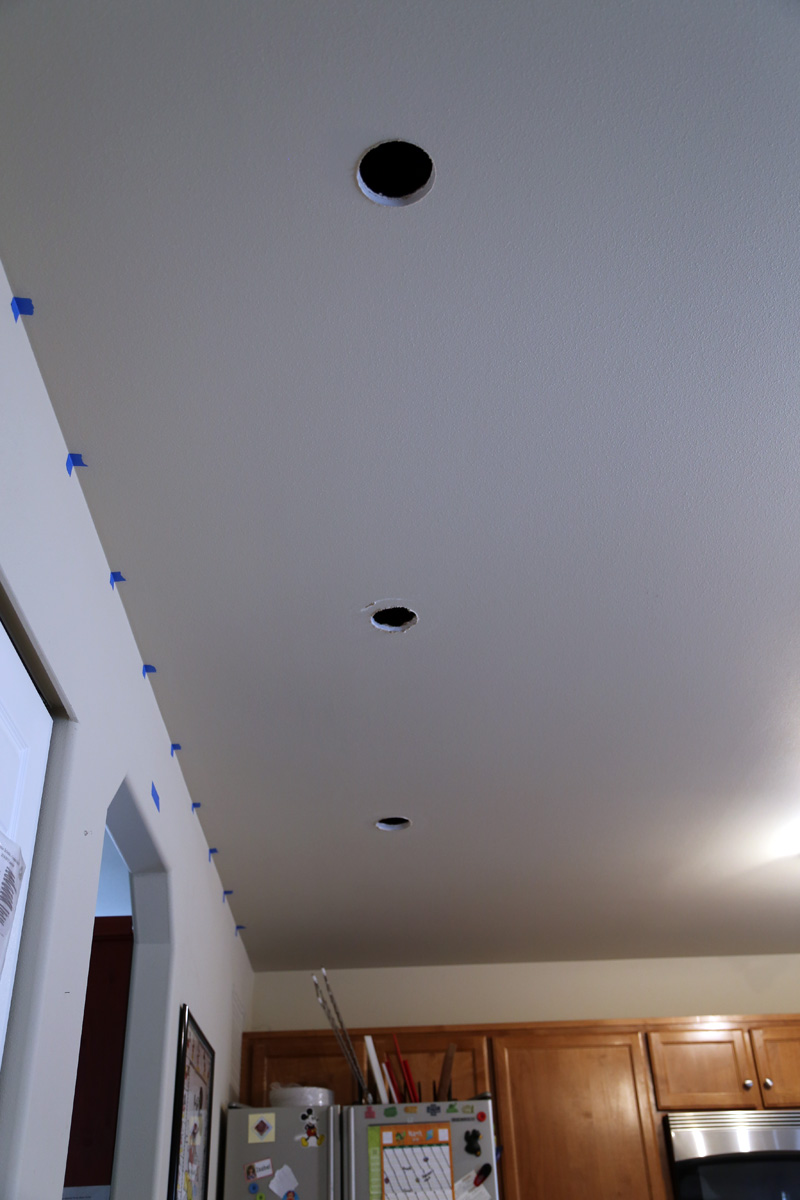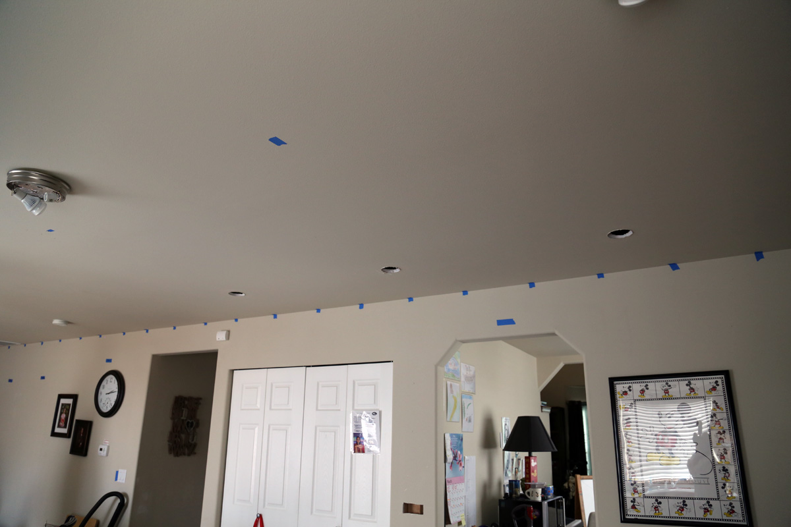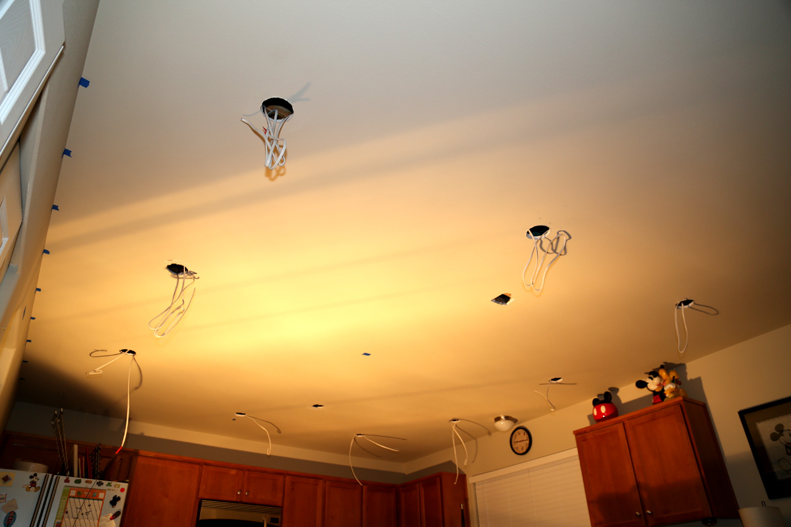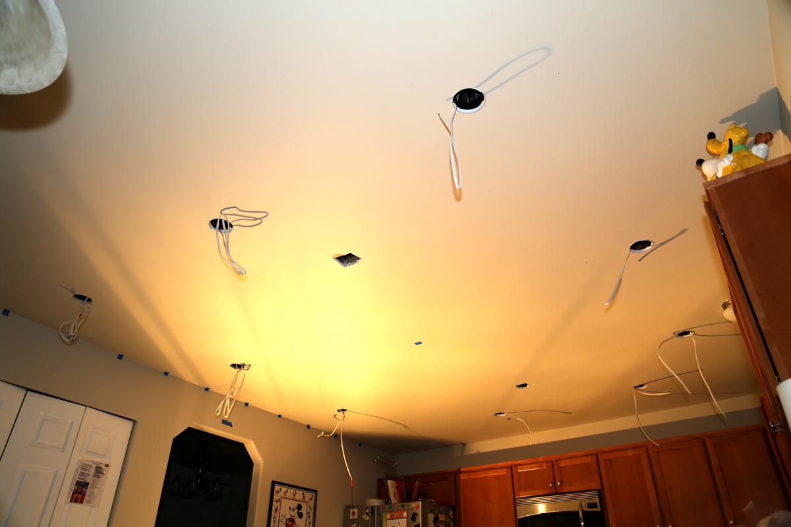Now that he’s got the hallway completed it’s time to do the kitchen. We’ve been living in the dark for so long it’s time for an upgrade! I’m really excited to see how this project turns out.
Look at all that tape!
The tape is the location of a floor joist, where a new light will be, exhaust vent and where duct work is located. That tape is three days of work. He’s been moving the location of the lights for 2 of those days. Last night he said he has the location set and it’s time to drill. This is getting exciting!
The position of the new lights is a bit off in this photo. I tried to get it centered but didn’t.
Also the cut out on the wall is a new switch plate for the new lights.
The above lights will be in a walk-way between the refrigerator, island (new) and the pantry (left side, white doors).
Location of all the new lights in the kitchen.
When all the holes are drilled I will take another photo.
The first hole being cut.
Uh, Oops, that’s not supposed to happen!
The “foot” of the blade gouged the drywall. Will need to be repaired.
Looking in the hole with his new camera, which has been very handy this whole process.
Three holes completed and several more to go before the wiring can begin.
The spacing looks off in this photo too. Will really try next time to get it better.
Looking westward at the new light holes.
Later this evening…
(with the power down)
Just after Isabel went to bed, Gino got all the wire pushed through for each new light.
The 2 holes where the old lights were located will be patched and covered over.
Looking north-west, kitchen light placement looks great.
Tomorrow he will add the canister’s and we’ll get the lights and switch the power back on!
